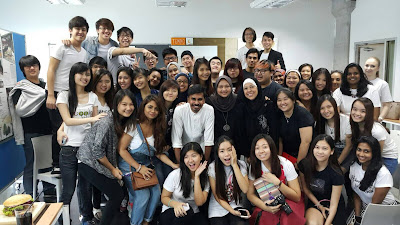A work of 14 weeks has finally come to an end. Been through stressful moments and sleepless night but I am glad that everything comes out good in the end, at least I am happy enough with the outcome :D
This project is about a hybrid cafe with a service.
CAFE NAME: EAT ME ALIVE!
ADDITIONAL SERVICE: BODY AND HAND PAINTING
LOGO:
Why is it EAT ME ALIVE!? This is a cafe which serves organic food fresh and raw. Imagine the fresh vegetables and fruits asking you to savour them ALIVE! Main idea is to reinterpret ORGANIC in a new perspec of view. ORGANIC does not have to be only GREEN at all times, it is something raw, rough and crude, which leads to an idea of using crude materials as design base.
T-SHIRT:
MENU DESIGN:
MERCHANDISE:
PACKAGING:
DESIGN IDEA: Steampunk machinery
PRESENTATION BOARD
MODEL
MATERIAL for model making: pvc foam board, white modeling board, black mounting board, balsa wood, modeling wire mesh, modeling perforated screen, wire, copper bronze spray, MDF base
DETAIL MODEL: REVOLVING PLATFORM
NOMS THE SALAD ALIVE WITH GIGANTIC FORK AND SPOON!
WE MADE IT!!! Happy for all my classmates and once again, lots of gratitude to our lecturers who guide us through these 14 weeks! THANK YOU & HAPPY HOLIDAY!!! ^w^


















































